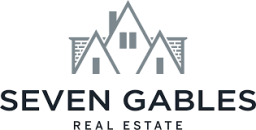The median home value in Rancho Cucamonga, CA is $780,000.
This is
higher than
the county median home value of $447,000.
The national median home value is $308,980.
The average price of homes sold in Rancho Cucamonga, CA is $780,000.
Approximately 63% of Rancho Cucamonga homes are owned,
compared to 34% rented, while
3% are vacant.
Rancho Cucamonga real estate listings include condos, townhomes, and single family homes for sale.
Commercial properties are also available.
If you like to see a property, contact Rancho Cucamonga real estate agent to arrange a tour today!
Learn more about Rancho Cucamonga.
Copyright © 2024 SmartSites.org .

Website designed by Constellation1, a division of Constellation Web Solutions, Inc.
